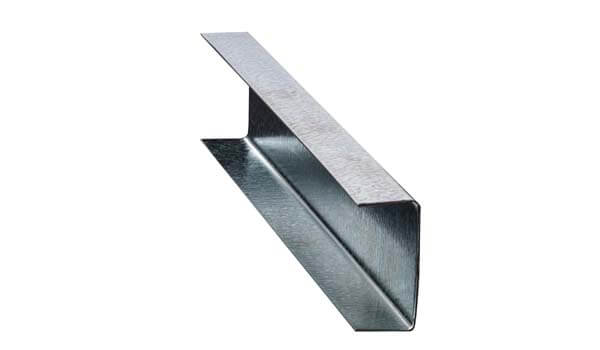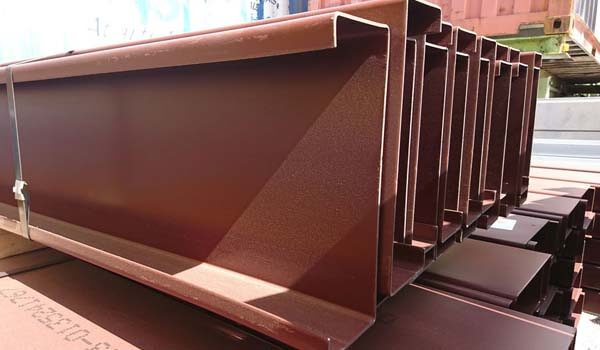Primary Framing
Divine Engineering pre-engineered buildings are custom-designed to meet your exact requirements. The most common Primary Framing systems are shown below. Practically any frame geometry is possible. Consult a Divine Engineering representative for your specific requirements.
- Primary Build-Up Members: Minimum yield strength is 34.5 kN/ cm2
- At Divine Engineering we can produce other non-standard main frames, of almost any configuration, if required.
- High grade steel plate conforming to ASTM A 572M Grade 345. Factory painted with a minimum of 35 microns (DFT) of corrosion protection primer.
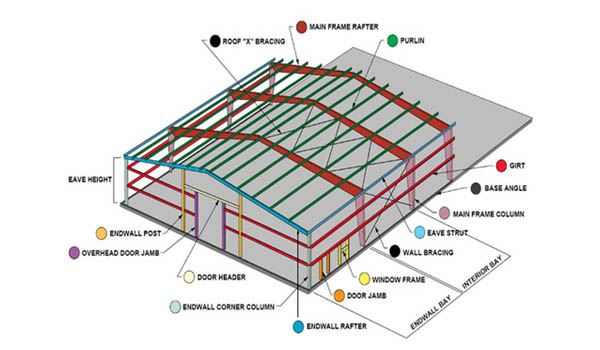
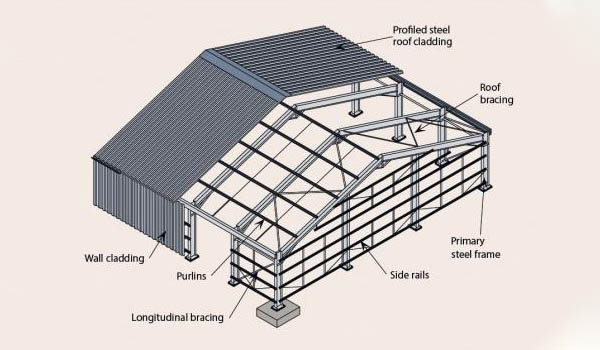
Frame Types:
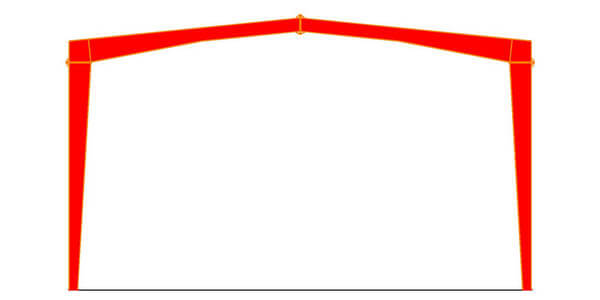
Clear Span
Building without interior columns - maximum practical width = 90 m
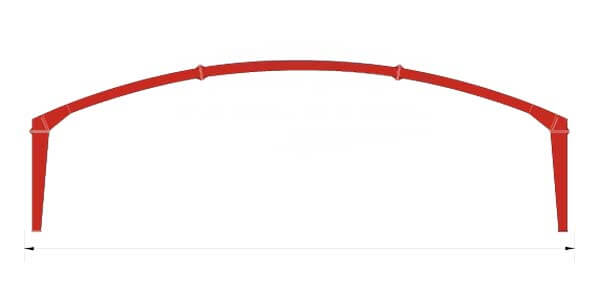
Clear-Span (Arched)
Arched Clear-Span - maximum practical width = 90 m
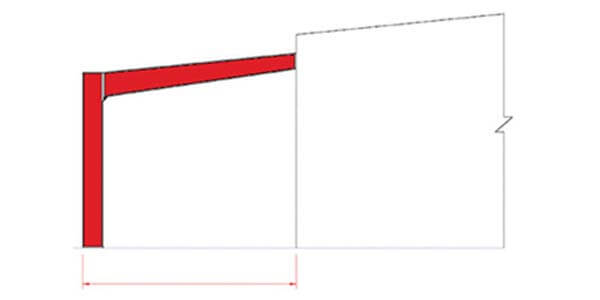
Lean-To
Maximum practical width = 24 m
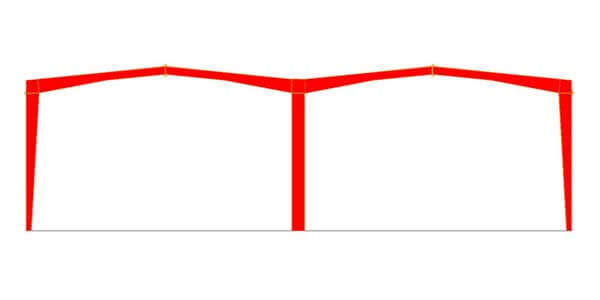
Multi Gable
Maximum practical module width = 80 m
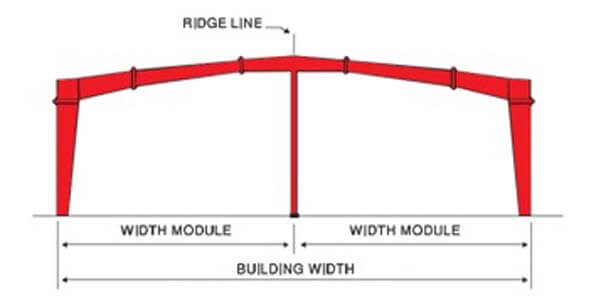
Multi-Span 1
Building with one interior column - maximum practical module width = 70 m
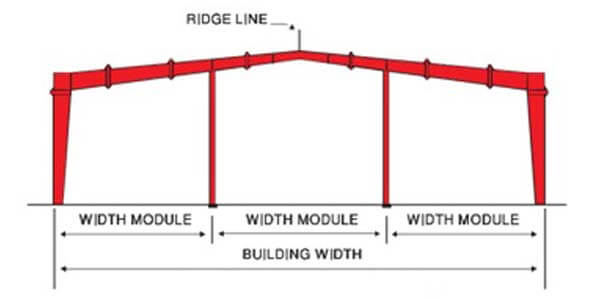
Multi-Span 2
Building with one interior column - maximum practical module width = 70 m
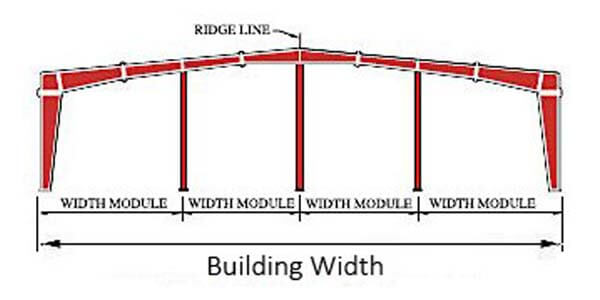
Multi-Span 3
Building with one interior column - maximum practical module width = 70 m
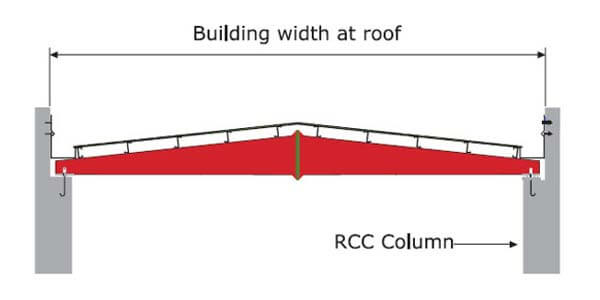
Roof System
Maximum practical width = 30 m
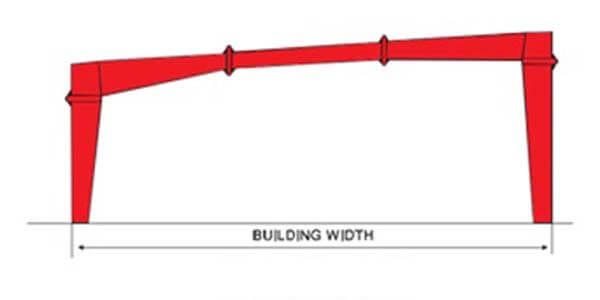
Single Slope
Building without interior columns - maximum practical width = 50 m
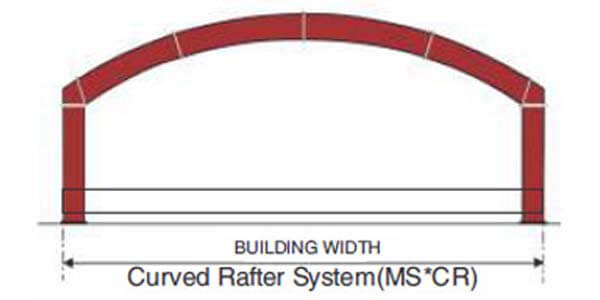
Multi-Span (Arched) AMS-1
Building with one interior column - maximum practical module width = 70 m
More multi-spans are possible (AMS-2, AMS-3,...)
Secondary Framing
Purlins, girts and eave struts are secondary structural members used to support the wall and roof panels. Purlins are used on the roof; girts are used on the walls and eave struts are used at the intersection of the sidewall and the roof.
Secondary members have two other functions:
- Act as struts that help in resisting part of the longitudinal loads that are applied on the building such as wind and earthquake loads
- Provide lateral bracing to the compression flanges of the main frame members thereby increasing frame capacity.
Purlins, girts and eave struts are available in high grade steel conforming to ASTM A 607 Grade 50 or equivalent, available in 1.5 mm, 1.75 mm. 2.0 mm, 2.25 mm, 2.5 mm and 3.0 mm thickness. pre-They come with a pre-galvanized finish, or factory painted with a minimum of 35 microns (DFT) of corrosion protection primer.
Minimum yield strength is 34.5 kN/ cm2
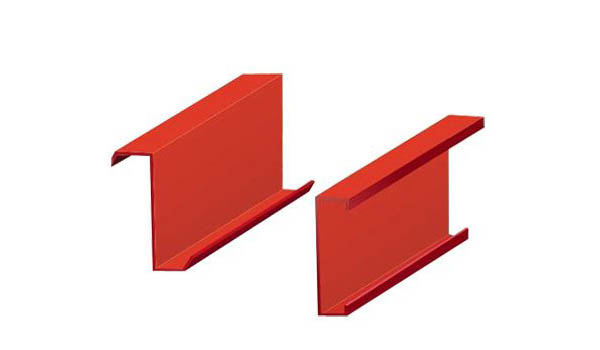
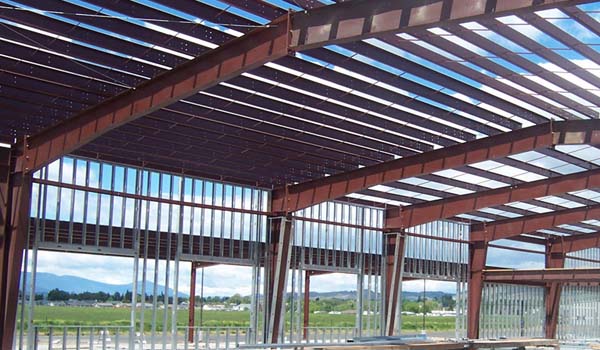
Purlins "Z"
A horizontal secondary structural member, bolted to the rafters, which transfers the roof loads from the roof covering to the primary frames.
Product Details :-
- Depth Range: 150 mm to 300 mm
- Thickness: 1.5 mm to 3 mm
- Shape: "Z" & "C"
Specifications :-
- Material: Galvanized
- Standard: ASTM A653M SS 340 Class-I
- Coating: GSM 120 & 275
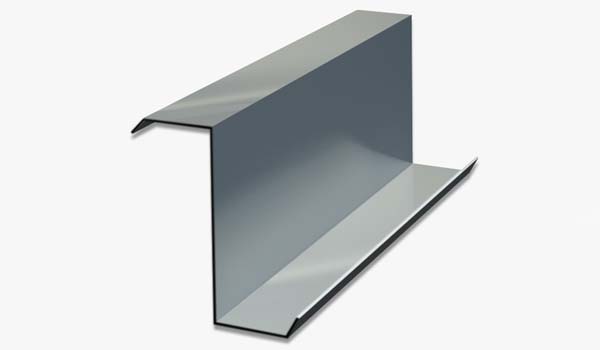
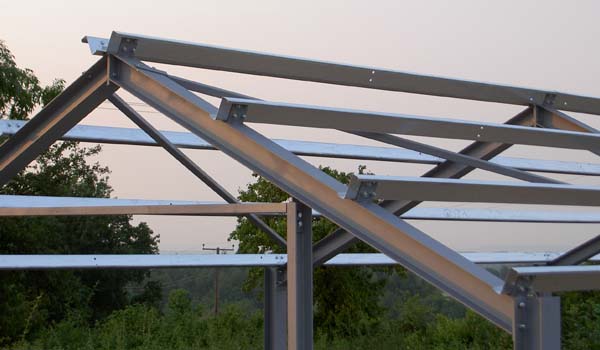
Girt "C"
Secondary horizontal member attached to the main frame columns. Girts normally support wall panels.
Specifications :-
- Type: 120 / 180 / 200 / 300 "C"
- Grade: GRADE 50
- Standard: ASTM A 653M (CLASS-1)
- Coating: 120 / 275 GSM
- Thickness (mm): 2.0 & 2.5
- Finish: Galvanized
